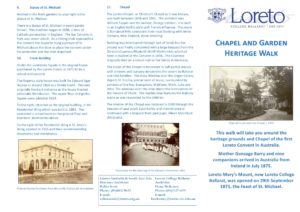Loreto College Grounds & Garden - Heritage
Loreto College Gates and Wall
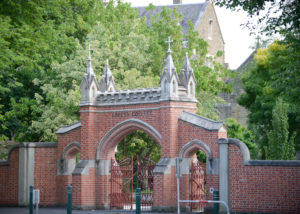 The sisters were anxious to build a wall around the convent for privacy. In earlier times the order was semi-enclosed which required limited outside contact. The convent wall was built in 1881 largely through donations. The gateway was designed by architect, William Tappin, and paid for by Mr Tappin, Michael Mornane and James Dynon.
The sisters were anxious to build a wall around the convent for privacy. In earlier times the order was semi-enclosed which required limited outside contact. The convent wall was built in 1881 largely through donations. The gateway was designed by architect, William Tappin, and paid for by Mr Tappin, Michael Mornane and James Dynon.
Site of the Gatehouse Lodge (formerly next to the front gate)
To the right of the gates as you look down the drive stood the Lodge (demolished in the 1950s). The Lodge was occupied by Mary and Ellen Donnelly and Ellen’s daughter Nellie. The Arnell family lived there from 1932.
St Anne’s Primary School
The building to the right of the driveway is the Loreto Archives Centre. Behind the modern additions to this building is the original St. Anne’s parish school which was built in 1908 and closed in the early 1920s to become a finishing school. This building became the Priest’s Chalet in the 1930s before being opened as a kindergarten in 1941-1978. A mine shaft was sealed when the 1960’s extension was built. Until 2012 this building, known as ‘The Cottage’, had been a drama centre.
Rosary Way
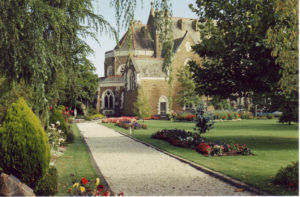 To the left of the entrance gates is the Rosary Way. This is a walk to be taken while saying the prayers of the Rosary. The Rosary Way was modelled on the Rosary Way in the Aylesford Priory Gardens, Kent, where the Mysteries of the Rosary are depicted in ceramics with roses beside each. Our Rosary Way was constructed in 1981 with donations from Agnes McLean and other Loreto friends and remodelled in 2015.
To the left of the entrance gates is the Rosary Way. This is a walk to be taken while saying the prayers of the Rosary. The Rosary Way was modelled on the Rosary Way in the Aylesford Priory Gardens, Kent, where the Mysteries of the Rosary are depicted in ceramics with roses beside each. Our Rosary Way was constructed in 1981 with donations from Agnes McLean and other Loreto friends and remodelled in 2015.
Lourdes Grotto
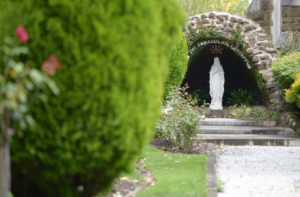 At the end of the Rosary Way is the Lourdes Grotto, built in commemoration of the Grotto in Lourdes where Our Lady of Lourdes appeared to Bernadette Soubirous in 1858. A more elaborate two-storey structure was first built in 1895 and was moved to make way for the Chapel and rebuilt in this location. The current Grotto was built in 1973 when the old grotto had become structurally unsound. It contains a small stone from Lourdes brought back by Mother Gonzaga Barry from her journey to Europe in 1894.
At the end of the Rosary Way is the Lourdes Grotto, built in commemoration of the Grotto in Lourdes where Our Lady of Lourdes appeared to Bernadette Soubirous in 1858. A more elaborate two-storey structure was first built in 1895 and was moved to make way for the Chapel and rebuilt in this location. The current Grotto was built in 1973 when the old grotto had become structurally unsound. It contains a small stone from Lourdes brought back by Mother Gonzaga Barry from her journey to Europe in 1894.
Mary Ward Sculpture
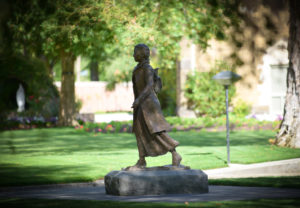 Within the front garden is a cast bronze sculpture of Mary Ward, founder of the Institute of the Blessed Virgin Mary, the Irish foundations of which are known as Loreto.
Within the front garden is a cast bronze sculpture of Mary Ward, founder of the Institute of the Blessed Virgin Mary, the Irish foundations of which are known as Loreto.
Mary Ward was a 17th Century Yorkshire woman who lived during the period of Catholic persecution. She went to St. Omer in the Netherlands and established the Institute of the Blessed Virgin Mary in 1609. Her vision was to establish a community of self-governing women free from the traditional cloister with a mission to educate girls in the spirit of “freedom, justice and sincerity”.
The sculpture was created by Meliesa Judge and installed at the beginning of the school year in 2008. Each Loreto school in Australia has a Mary Ward sculpture.
St Joseph’s Grotto
The little Cemetery Chapel was built in around 1882 and dedicated to St Joseph for whom Mother Gonzaga Barry had a special devotion.
Cemetery
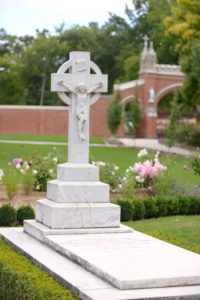 The founder of Loreto Sisters in Australia, Mother Gonzaga Barry, was buried in this cemetery in 1915. During her lifetime Loreto was established in Ballarat, Portland, Hamilton, South Melbourne, Sydney, Perth and Adelaide. Mother Gonzaga believed in giving girls a liberal education from kindergarten to tertiary level. She was at the forefront of education in Australia with her establishment of kindergartens and teacher training colleges.
The founder of Loreto Sisters in Australia, Mother Gonzaga Barry, was buried in this cemetery in 1915. During her lifetime Loreto was established in Ballarat, Portland, Hamilton, South Melbourne, Sydney, Perth and Adelaide. Mother Gonzaga believed in giving girls a liberal education from kindergarten to tertiary level. She was at the forefront of education in Australia with her establishment of kindergartens and teacher training colleges.
Also buried in the Cemetery are Sister Gertrude Quinn (c.1820-1882), who came to Australia with Mother Gonzaga, and Sister Scholastica Manning (1867-1886) who had only been at Mary’s Mount for two years and was professed on her death bed.
A memorial to a student who died while at school in 1890, Ethel Cameron, is also in the Cemetery, as is a memorial to the pioneer sisters.
A statue of Mary is a memorial to the second Provincial, Mother Stanislaus Mulhall.
Statue of St Michael
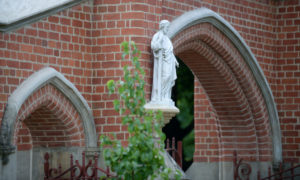 Nestled in the front gardens to your right is the statue of St Michael.
Nestled in the front gardens to your right is the statue of St Michael.
There is a Statue of St Michael in every Loreto School. This tradition began in 1696, a time of Catholic persecution in England. The Bar Convent in York was under attack. As a rioting mob approached the convent the Superior hung a picture of St Michael above the door to place the convent under his protection and the mob dispersed.
Front Building
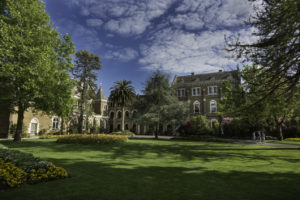 Under the sandstone façade is the original house purchased by the Loreto Sisters in 1875 to be a school and convent.
Under the sandstone façade is the original house purchased by the Loreto Sisters in 1875 to be a school and convent.
The Regency style house was built for Edward Agar Wynne in around 1868 as a family home. This was originally the back entrance as the house fronted onto Lake Wendouree. The upper floor and gothic façade were added in 1914.
To the right, attached to the original building, is the Residential Wing which was built in 1882. This contained a schoolroom on the ground floor and boarders’ dormitories above. To the right of the Residential Wing is the St Anne’s Wing, which opened in 1955 and accommodated classrooms and dormitories. Today the St Anne's Wing is classrooms for our senior students.
More Information
View and download (pdf) our brochure for the Chapel and Garden Heritage Walk.

